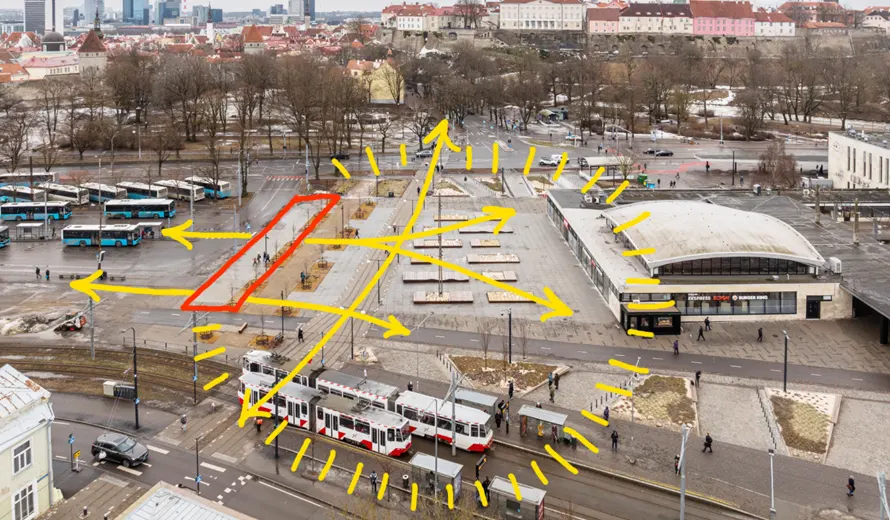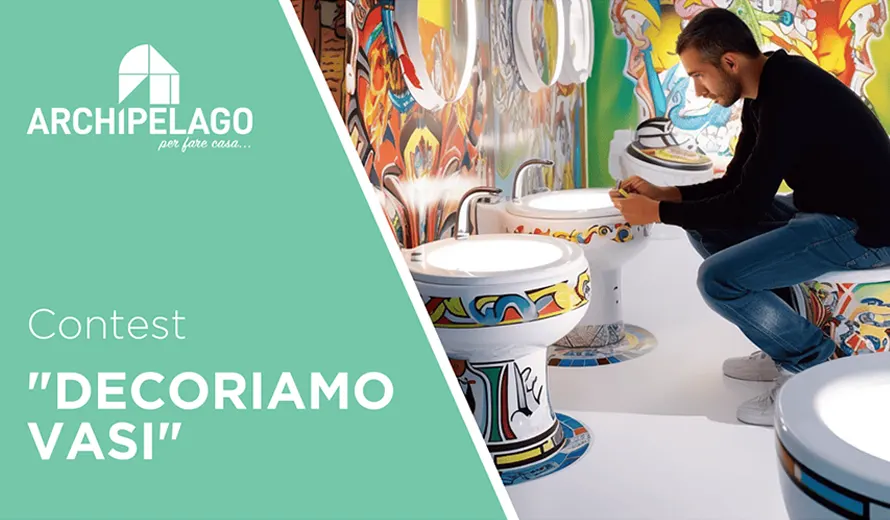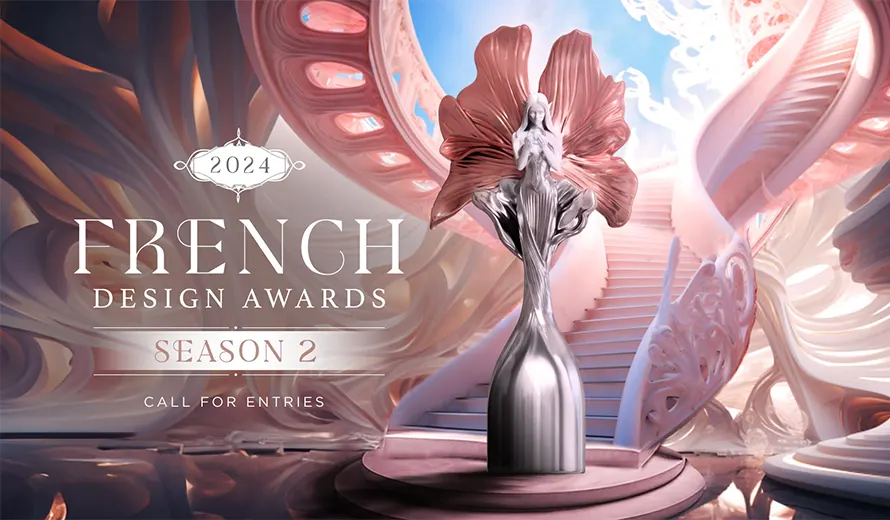Tallinn Architecture Biennale 2024 - Installation Competition

Tallinn Architecture Biennale 2024 - Installation Competition is now open for entries!
Tallinn Architecture Biennale 2024 - Installation Competition : Tallinn Architecture Biennale is hosting a 2-stage Installation Competition for an urban break space in Tallinn that offers shelter from weather and a waiting area for buses, trains, trams.
About Competition
Tallinn Architecture Biennale is hosting a 2-stage Installation Competition for an urban break space in Tallinn that offers shelter from weather and a waiting area for buses, trains, trams.
Tallinn Architecture Biennale has been bringing contemporary ideas to the architectural discourse since its inception in 2011. With this year’s 2-stage Installation Competition, they wish to continue this path, by firstly formulating an ambitious thesis in the form of a conceptual proposal, and secondly, constructing a real scale design fragment of it. After the biennale, the project will be considered for a full scale public design project by Tallinn city government.
We live in unprecedented times, arguably, and yet we carry on with our everydays. Between romanticised pasts and utopian futures, this Open Call explores the agile qualities of architecture – collaborative authorships, regenerative design, non-linear construction processes, direct action – that take inspiration from the everyday.
Resources are scarce – or are they? With the increasing attention to lowering construction industry’s carbon footprint, big business seems to be shifting its focus – circular construction, adaptive reuse and biogenic materials seize to be a niche. This is a positive tendency, until they become a technocratic solution, numbed with numbers, inflexible in Excel sheets and flattening resourceful creativity, only to further extract materials, skills and labour.
In light of this critical note, we want to offer room for inventions that stem from togetherness and enchantment of being humanly agile, open to trial and error, on-site decision-making, as we go. With this competition, we want to celebrate creative endeavours that are not (yet) formalised – informal methods, naive creativity and quests that don’t rely on future promises, but on available resources today.
This situation requires agile solutions. What opportunities lie in alternative practices that shape resilient architecture? For this competition, we seek critical, clever and creative proposals that put regenerative architecture in the forefront. How to plan a design process with materials yet to be harvested from demolition sites, leftovers or overlooked resources? With whom to engage with if making things is a collective effort? What does architecture look like if it is not shaped as a finite object but as a performative act of maintenance, care and repair? How can we plan extensions or dismantling for future use, and how does this manifest in details, joints and materiality?
For the final design proposal the brief asks for an urban break space in Tallinn that offers shelter from weather and a waiting area for buses, trains, trams. It should be robust to withstand the seasons and public use, while offering spatial qualities to the area. How these qualities manifest in conjunction with the larger vision of regenerative design is up to the participants to imagine and propose.
- The first stage looks for a vision. How to design public architecture regeneratively? What could be the methods, materials, aesthetics for it?
- The second stage invites 10 shortlisted teams to develop their vision further as a design project for a public shelter in Tallinn Baltic Station.
- For TAB 2024, a 1:1 mock up of a fragment of the winning design will be built on the site.
- This real scale design fragment will form a base for a participatory process, design improvement and further detailing with the aim of a full construction in 2026.
The competition site is on the new square of Balti Jaam or Tallinn Baltic Station. It is the main railway station in Tallinn, Estonia and also a public transportation hub for inner city buses, trams and trolley buses, as well as a destination for regional buses. Balti Jaam is located on the edge of the still largely intact Tallinn Bastion Belt, which encircles the UNESCO protected medieval Tallinn Old Town.
During 1st stage, the jury will select 10 runner-ups and provide feedback to situate the concept more carefully into the site as an architectural project for a public use pavilion in the heart of Tallinn. All successful entries will be presented as a separate Installation Programme exhibition along the TAB curatorial exhibition at the Museum of Estonian Architecture in Tallinn.
Evaluation Criteria
The emphasis of the first phase of the competition is on the conceptual approach to material and engagement vision, with taking into account the following recommendations:
- Conceptual textual manifesto and suitable speculative material sourcing / construction process.
- Spatial concept that bridges material and function for an urban break out space, allowing shelter from rain and snow.
- Take into account the latest built public realm including the initial idea of a long canopy along the square, current views, traffic, urban furniture and material palette, including the cultural and historical layers of time and heritage of the area.
- Maximum dimensions as indicated on site plan, max height 5m, allow disabled access.
Eligibility
The competition is directed towards emerging architectural talent and is open to all graduated architects or teams composed of at least one architect.
Prize
Each runner-up team receives €500 after submitting 2nd stage deliverables. Winning proposal will receive €3,000 prize for an author’s fee. The budget for installation is currently €12,000.
Entry fees
There is no entry fee to participate!Tags
Official website
More Competitions

’Decoriamo Vasi’ Contest by SIMAS | COMPETITIONS
’Decoriamo Vasi’ is an international contest recently launched by SIMAS and organized in collaboration with Archipelago, that invites architects and designers with aims to explore new ideas with eco-friendly solutions and materials, focusing on a design that combines aesthetics and functionality. Deadline: . More Info.

2024 French Design Awards: Season 2 | COMPETITIONS
The French Design Awards recently opened for entries is an international competition, now in its 2 season, organised by International Awards Associate Inc (IAA) that honours and acknowledges the zenith of creative genius in interior, architectural, product and packaging design. Deadline: . More Info.

2024 MUSE Hotel Awards: Season 2 | COMPETITIONS
The second season of the MUSE Hotel Awards for 2024, recently organised by International Awards Associate Inc (IAA), is the world-leading and prestigious competition that honors and celebrates the very best and industry-leading luxury hotels in hotel design, services, dining and travel that continue to push the boundaries of global hospitality and tourism. Deadline: . More Info.