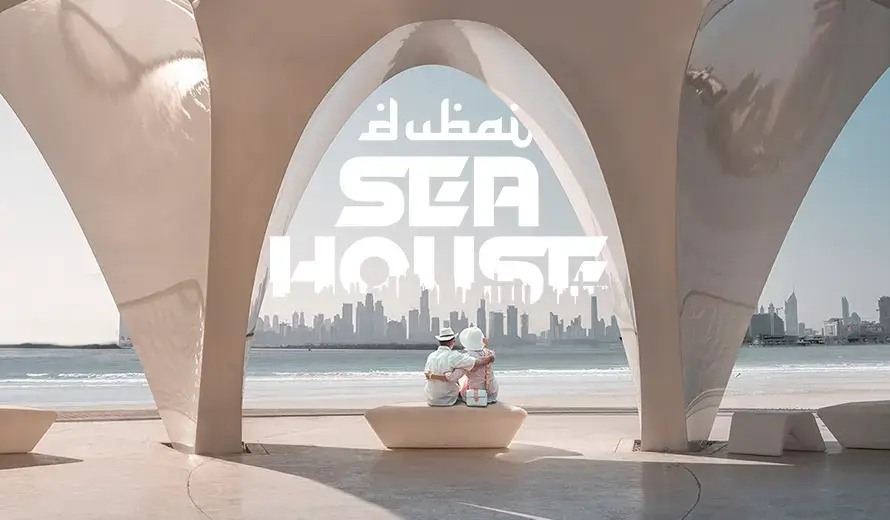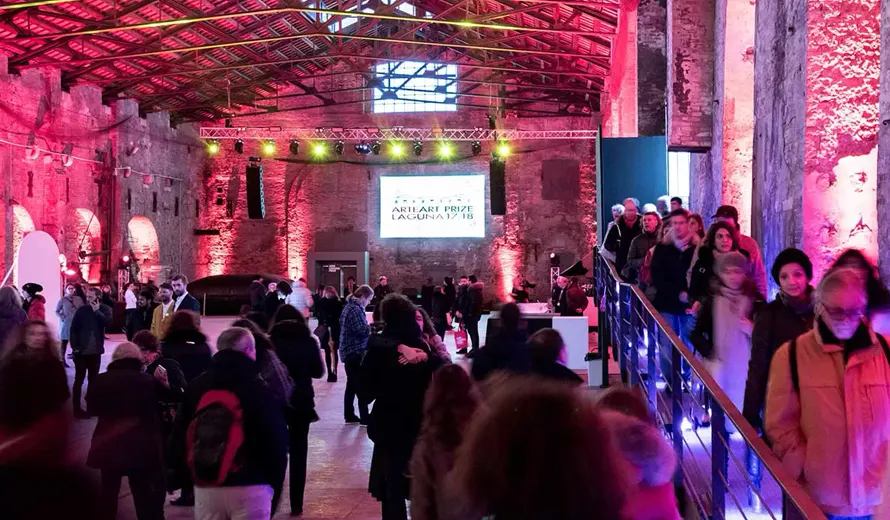Dubai Sea House

Dubai Sea House now is over!
YAC (Young Architects Competitions) recently has announced its new architecture design competition this time tiled Dubai Sea House, inviting creatives to design a villa between the metropolis and Jumeirah Bay.
Short description
YAC (Young Architects Competitions) recently has announced its new architecture design competition this time tiled Dubai Sea House, inviting creatives to design a villa between the metropolis and Jumeirah Bay.
Architecture and nature are intertwined. Despite being different, even opposed, they are deeply connected. The connection between nature and architecture gives rise to all kinds of places: anonymous, catastrophic, or sublime, capable of talking to people’s guts and soul.
One of the most evocative embodiments of the connection between nature and architecture is the one between the house and the beach. Waking up looking at the horizon. Feeling the soft sand a few steps away from the front door, opening the windows and smelling the salty winds, or going to bed listening to the relaxing sound of waves. These are experiences all of us have somehow lived or dreamed of.
There are many seas in the world, but the Persian Gulf is a very special one, with extremely peculiar attributes.
The Gulf seaside is a place of excesses, records, and contradictions, here the world runs at such a speed that its dynamics can be difficult to grasp. However, even in this fast-paced corner of the earth, people still look for the authenticity of simple experiences, like the quiet coziness of a house on the beach.
Under the shadow of the skyscrapers of Dubai, with its artificial islands, its unbridled luxury, and unstoppable expansion, a domesticity made of silence, contemplation, and nature is the ultimate frontier of well-being.
Dubai Sea House is a competition to design a villa in Jumeirah Bay, its aim is to offer peace among the hustle and bustle of one of the fastest economies of the world.
Under the shining sun of Dubai, looking at the unique, almost melting, skyline, designers are called to tell a story of peace, of fiery sunsets on the warm waters of the Gulf, on the sound of waves crashing on candid coral beaches.
In the context of Dubai Sea House, designers are invited to design elegant life spaces in order to enhance the perceptions, views, and experiences that only the seaside can offer. Relaxing in the warm water of a pool at night, far from the lights of Dubai, to enjoy the starred sky; contemplating the horizon from the garden on calm days, admiring the rough sea on windy days from the living room. These are the kind of experiences designers should have in mind while designing unique spaces, where the connection with the sea and the beach is the main focus. However, while designing homes, the dreams and imagination of the designer must give way to the desires and intimacy of their inhabitants. Dubai Sea House will not only be a dreamy oasis, but, first and foremost, a cozy home for a family of six. It must be the perfect place to make happy family memories. It must be a home for a family with four children, one of them a quadriplegic: accessibility must be key, in positive, comfortable spaces, with a rational layout, in order to respond to the needs of the family the house is destined to. Here follows a functional programme designers are expected to follow in order to respect the desires of the family:
- lobby/living room;
- bar/breakfast area;
- dining room;
- kitchen;
- study/library/reading area;
- playroom;
- 5 bedrooms, with ensuite bathroom, walk-in wardrobe and terrace if applicable;
- 1 bedroom with adequate standards for the accommodation of a disabled person, walk-in wardrobe, bathroom and terrace of a size suitable for the movement of a wheelchair;
- wellness area (equipped with spa, Turkish bath and jacuzzi);
- gym;
- heated swimming pool (indoor/outdoor);
- cellar/garage;
- 42 staff rooms with bathroom;
- cinema room;
- roof garden with landing area for a passenger drone;
- small storage room for beach equipment (jet-skisand small boats);
- 3 underground and 2 outdoor parking spaces (on the street front);
- lift.
Submission requirements:
➜ 1 x A1 board (841 x 594mm) in .pdf format, maximum size 10 mb, horizontal or vertical layout. This layout must contain:
- design concept / conceptual idea;
- graphic framework aimed to illustrate the project (e.g. plans, facades, cross-sections) – the choice of what to display and at which scale is up to the competitor’s choice;
- 3D views (e.g. renderings, model pictures, hand sketches);
➜ 1 x A3 album (420mm x 297mm), .pdf format (maximum size 10 mb), horizontal layout, maximum 7 pages (boards) long. The A3 album must contain:
- one general plan on a 1:200 scale;
- significative plans on 1:50 scale;
- at least one significative cross-section on 1:50 scale;
➜ 1 cover .jpeg or .png format 1920x1080 pixel size. It should be a relevant image showing the project that will become its avatar icon.
Texts must be brief and written in English.
Who may enter?
This competition is open to all creatives worldwide.
Prize:
There will be a total amount of 20,000 Euros in prize money for the awarded proposals and the jury of the competition gathers outstanding international personalities like Fran Silvestre (Fran Silvestre Arquitectos), Jorge P. Silva (Aires Mateus AA), Andrea D’Antrassi (MAD Architects), Peter Pichler (Peter Pichler Architecture), and more.
The team ranking first will receive a cash prize of € 10,000.
Entry fees:
Entry fee starts from 65 €/ team during the Early Bird Registration (untile 21 March 2022).After that period ends the amount of fee will increase.





