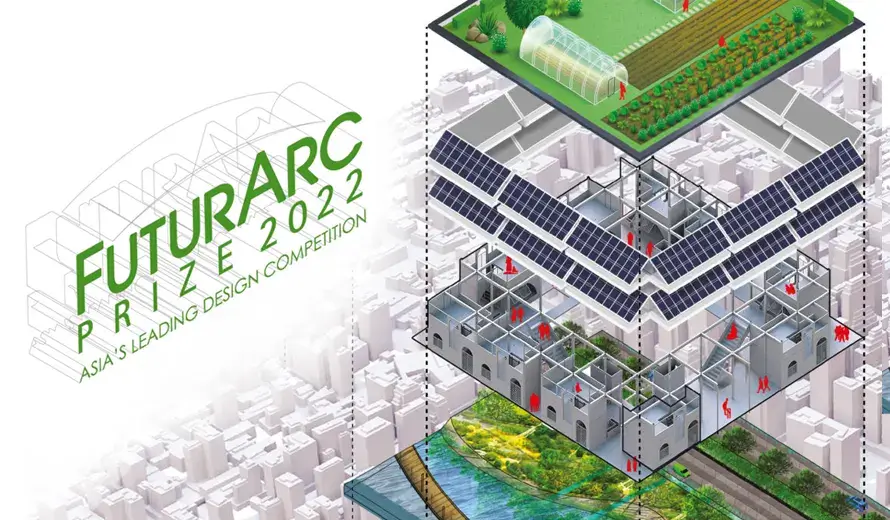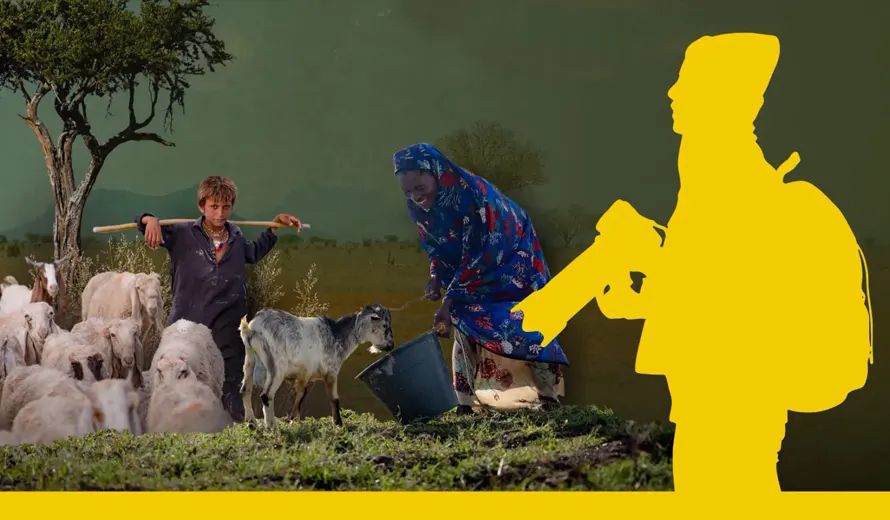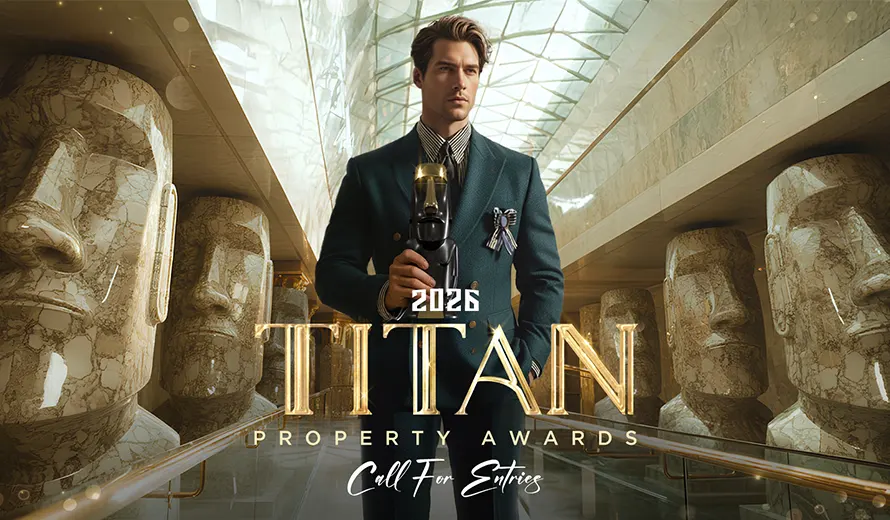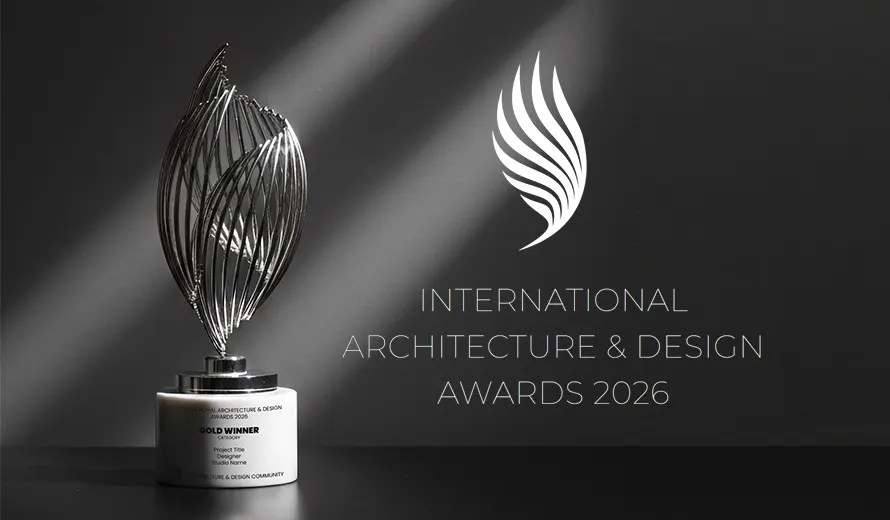FuturArc Prize 2022: Reinterpretation

FuturArc Prize 2022: Reinterpretation now is over!
FuturArc Prize 2022, international competition has been recently opened for entries asking students to submit their best proposals to reinterpret an existing built entity as a public property that is safe, inviting, sustainable and gives back to the community.
Short description
FuturArc Prize 2022, the long-awaited green design competition is back for its next cycle!
FAP 2022 asks students to submit their best proposals to reinterpret an existing built entity as a public property that is safe, inviting, sustainable and gives back to the community.
Buildings sitting empty have become a more common sight for the past year due to the current health crisis. This is especially so for commercial developments such as office towers and retail malls, as well as cultural or institutional places such as museums and theatre halls. What should we do about these buildings that still have the bones and structural integrity to support activities and life? Could we reinterpret these entities for the public good?
FuturArc Prize (FAP) 2022: Reinterpretation asks how corporate/private/state-owned entities in Asia could be reinterpreted as civic/public spaces that are good, inviting, safe and sustainable. Could we turn them, for example, into: high-rise community farms to contribute to the local food supply; solar PV or hydro farms that feed power back to the local grid that are also sites for public amenities; or parks with play and learning areas for children, or communal facilities for the elderly?
What you are requested to do?
➜ Pick a city in Asia. This may be a city where you live or one that you are familiar with.
➜ Choose a current project with a site area of up to 100,000 square metres (10 hectares), with an existing underutilised/empty building. At the point of submission, this must be the case and entrants should provide the actual images of the site or the geographical coordinates. Both privately and government owned project sites are acceptable.
➜ Understand the potential impact of reinterpreting this project on the community & the environment - this means firstly understanding the project’s current architecture & structure before evaluating the motivation for reinterpreting it with a new function.
➜ Decide on reinterpretation. Propose new elements & networks that will help achieve the project’s new goals.
Your proposal should justify your decision on the basis of necessity, impact and replicability.
Remember that this challenge cannot be solved with ad hoc addition of greenery and water to an existing development. It also cannot be solved by architecture alone. You are encouraged to consult a sociologist, a biologist or an ecologist, where possible, or at the very least, make inroads into available knowledge on social sciences. The creation of safe, sustainable and equitable community public spaces can only be reached if there is an understanding of how social and urban systems can be integrated. Your approach should illustrate a win-win solution for both social needs and physical contextuality.
The jury is looking for solutions that are plausible, rooted in local conditions and cross-disciplinary. Decisions that are made on scale and delineation of site boundaries must be clearly explained. Entrants must also explain context in terms of why a particular current development is selected, what the community needs are and the known impact on the environment. The submission must be presented clearly as a proposed reinterpretation of a private project to a public one with relevant reimagined natural and social layers as well as their contributions or purposes to the greater good.
Submission requirements:
➜ You need to submit 4 panels per entry. Maximum file size of all 4 panels to be submitted is 12MB in A2 size, PDF format.
➜ Images should consist only of drawings, rendered images, photographs and thumbnails.
➜ The actual images of the site or the geographical coordinates should also be included.
➜ Scales that are necessary to comprehend certain drawings (plans, sections, etc.) must be shown as graphic scales next to the drawing.
➜The contents of the panels should be sufficient to impart a clear understanding of the proposal.
Submitted Video need to be saved as MP4, MOV or AVI with a compressed size of 10 MB.
Results will be announced on the End of April 2022.
Who may enter?
The competition may be entered by any undergraduate, postgraduate, doctoral student of any recognised tertiary institution of architecture, engineering, planning, urban design, landscape design, environmental design, etc; or recent graduates with less than 2 years of professional experience.
Prize:
There will be cash prizes for the 1st (SGD8,000), 2nd (SGD3,500) and 3rd (SGD2,000) best proposals, as well as select number of citations. Additionally, winners will have their entries showcased in FuturArc’s print and digital platforms, an opportunity of a lifetime to publicise their work on a regional, and even international, scale.
All winners will be awarded with the FuturArc Prize Trophy as well.





