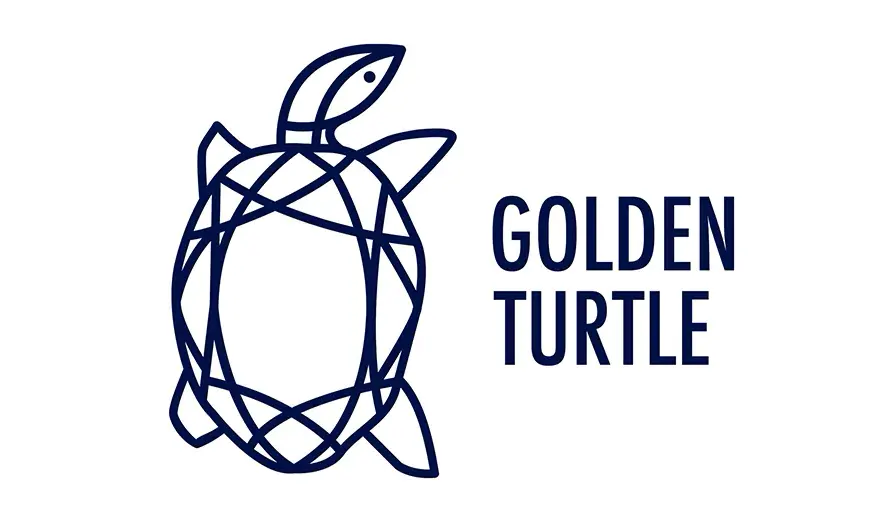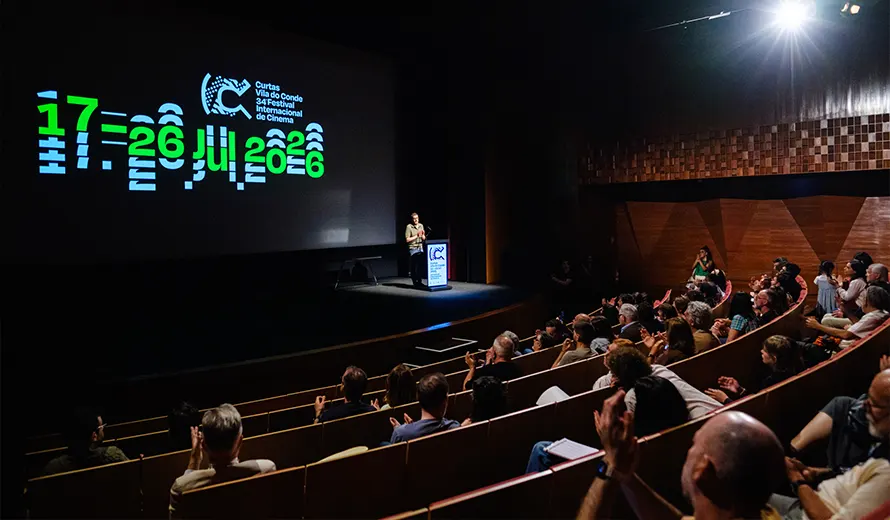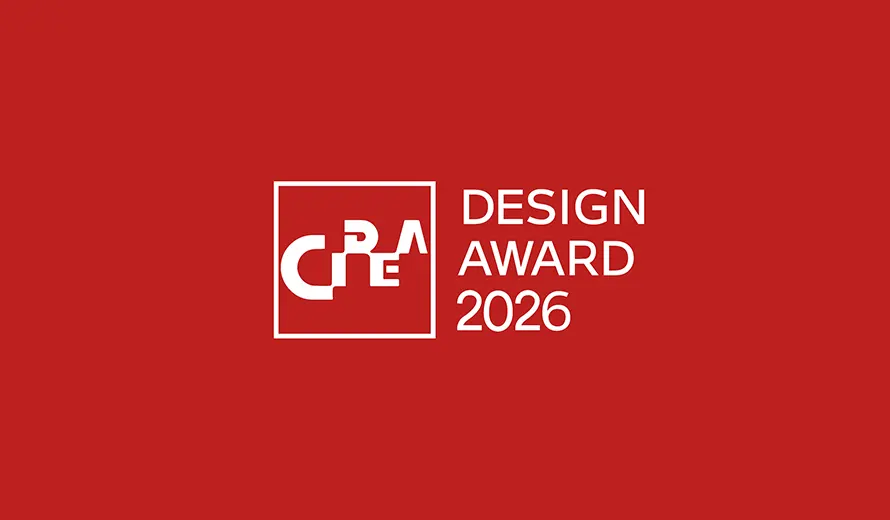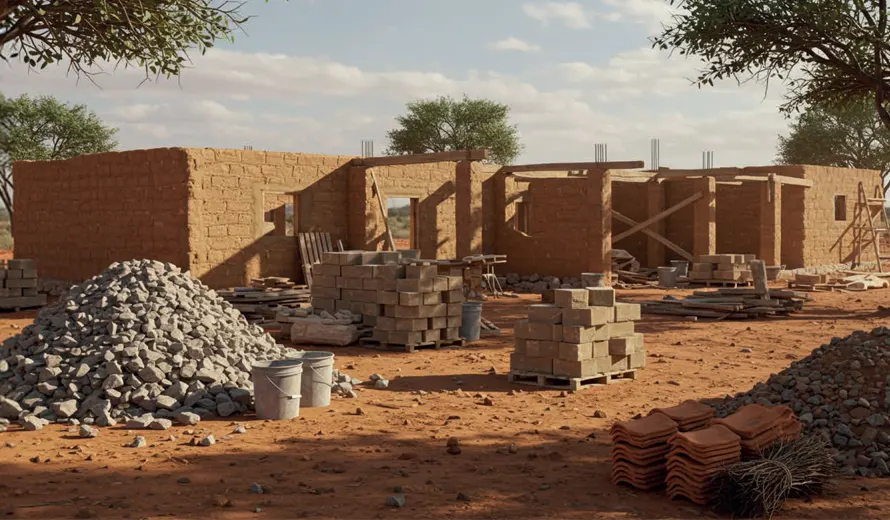Future Office

Future Office now is over!
Archue is pleased to announce its next Future Office Architecture Competition with aim to explore how the participants accommodate the simplicity of everyday Working in the classic house design in an innovative way.
Short description
Archue is pleased to announce its next Architecture Competition Future Office in which they are looking for a new language for office Design.
Coronavirus is changing the way we look at our cities, our work and our Homes. So at Archue wants you as an Architect, Interior Designer & Students to see this as a challenge and Create Future of Offices as a Model for the world to work in. Let them understand the Emergence of the Modern Office System.
The Future of Office competition aims to explore how the participants accommodate the simplicity of everyday Working in the classic house design in an innovative way.
Use of intelligent and appropriate design interventions with clarity and comprehensibility of planning.
The evaluation criteria mainly entail participants to think through the basic functionality and navigation of spaces of the structure, thoughtful conceptualization behind design and aesthetics and expressive and evocative presentation.
Out of the box idea in designing offices for current scenarios will be a plus.
Guidelines:
Given below are approximate guidelines of what a standard Office design dictates. Nevertheless, participants are welcome to add spaces as per their design and spatial requirements considering the various need evolved in due to coronavirus or evolution of new technologies as well. Minimum spaces to be covered in the design.
Participants can look into various techniques of creating office spaces, fabrications, and other techniques that can be efficient and answer to this issue:
➜ Approximate maximum site area: 10000 Sq.m. Length – 125 Meter x 80 Meter
➜ Ground Coverage – 40%, No height Limitation F.A.R – 4, Setbacks All Setbacks - 5 Meters
➜ Participants are free to choose site location & Access Roads it can be hypothetical.
➜ Participants have to create an office building with focusing on new technologies out of boundary ideas and interior spaces.
- Office Space
- Pantry
- Interaction Spaces
- Kitchen W.C & Bath
- Think of some space out of the BOX (This will be one of the criteria of the Winning Entries)
Submission guidelines:
➜ You need to submit proposal to be presented on 1 x landscape oriented A1 sheet.
➜ All text must be in English, with a max. of 250 words for project explanation. The proposal may be presented using any technique of your choice (sketches, diagrams, 3D visualizations, model photos, CAD drawings, etc.). All dimensions should be an imperial or metric unit.
Participants are free to submit multiple entries, but each entry needs to be registered separately.
Participants submitting old design projects or new design have freedom of site selection, area selection for the spaces, scale of the building, proportion of the built form to open space, distribution of interior areas and all the aspects of functionality, are left to participants’ appropriate judgment and discretion.
Participants are free to submit entries of any other competition which they had been participated or worked on.
Entry fees:
Entry fee starts from $50 during the Early Registration period (23 August - 13 September). After that period fee will increase.
NOTE! Future Office Architecture Competition is a special edition with limited entries up to 150 Maximum Entries.
Who may enter?
This Architecture competition is open to all. No professional qualification is required. Design proposals can be developed individually or by teams (4 team members maximum).
Prize:
Winner will recive up to 850 USD, Runner will recive up to 650 USD, and two Qualifier will recive up to 250 USD each.





