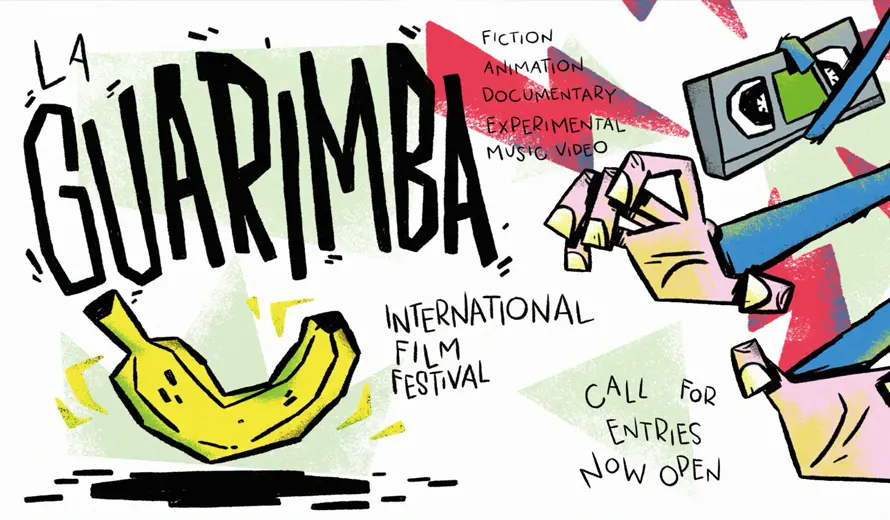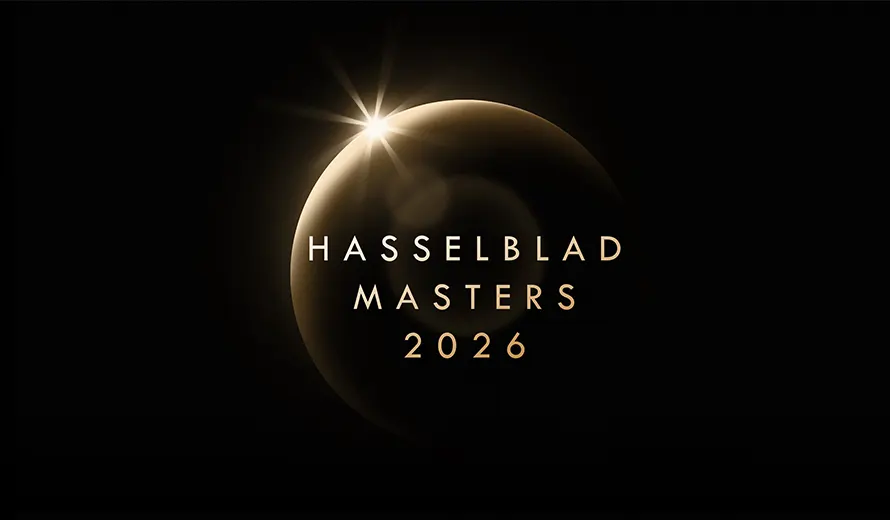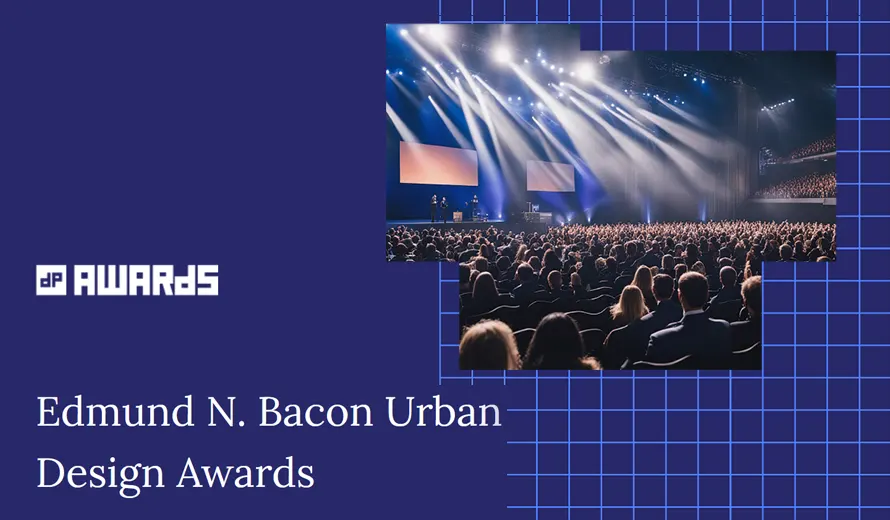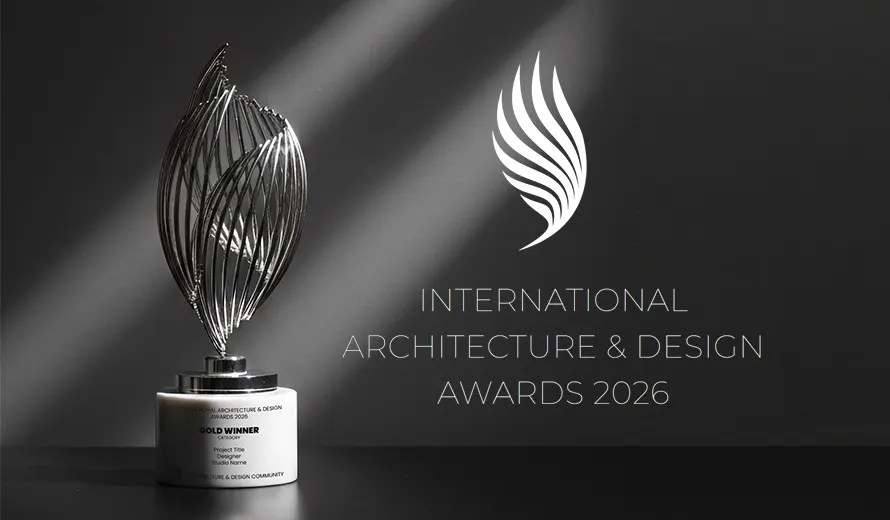Re:Design Elin Pelin – International Architectural Competition
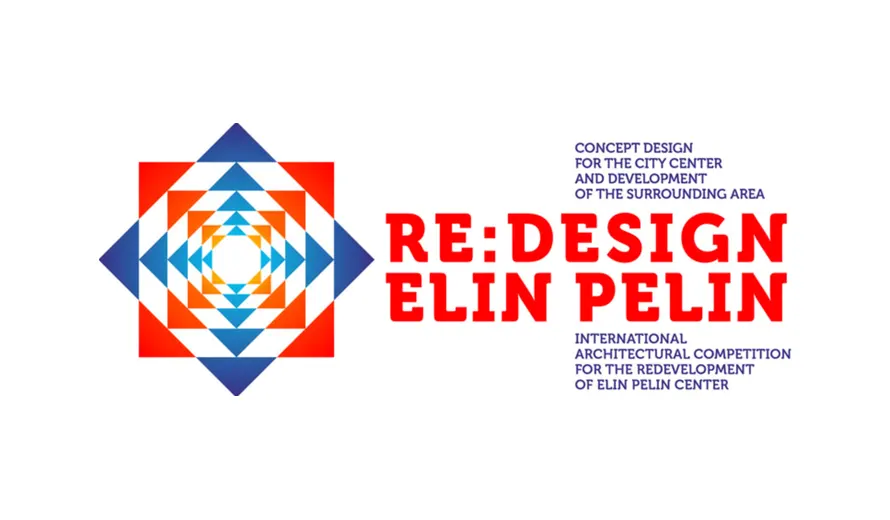
Re:Design Elin Pelin – International Architectural Competition is now open for entries!
The municipality of Elin Pelin is announcing an international architectural competition, with the goal of creating an accessible, safe, and functional city center that encourages an active lifestyle, social interaction, and economic growth.
Short description
The Municipality of Elin Pelin has launched an international architectural competition with the goal of creating an accessible, safe, and functional city center that encourages an active lifestyle, social interaction, and economic growth.
Organiser is looking for a new, contemporary look for the city center, renovation of public spaces, and creation of a modern, attractive, and comfortable living environment. The competition is open to participation and welcomes ideas from around the world.
Elin Pelin is a young but rapidly developing town in Bulgaria.
It bears the name of one of the most significant representatives of Bulgarian literature, a writer and poet who described the picturesque Bulgarian village and traditional life in Bulgaria.
The town is very close to the capital Sofia, but has its own character and identity, preferred for its peaceful life, far from the hustle and bustle of the big city.
The project is divided into two parts:
➜ the Conceptual Design of Zone 1: City center area within the scope of the roundabout at Stoyan Mihaylovski Street and Sofia Street, along the entire length of Sofia Street to the square in front of the Church of “St. Nicholay Chudotvorets”, including the existing parking lot, Nezavisimost Square and along the pedestrian zone on Vitosha Boulevard to Hristo Botev Street
➜ the Development of Zone 2: the Surrounding Area which includes the Schematic Design of Urban Elements and Furniture.
Guidelines and priciples for design:
➜ SUSTAINABILITY AND ECOLOGICALITY
Use of sustainable materials, energy-efficient systems, and solutions that ensure durability and easy maintenance of the environment.
➜ SOCIAL ACTIVITY AND INCLUSION
Creating spaces that encourage social interaction, cultural activities, and accessibility for all, including people with special needs.
➜ AESTHETIC AND FUNCTIONAL HARMONY
Integration of buildings and pedestrian areas into a unified visual and functional whole with a clear visual identity.
➜ SAFETY AND COMFORT
Ensuring good lighting, visibility, and safety, as well as improving the microclimate for a pleasant stay in all seasons.
➜ MULTIFUNCTIONALITY AND VITALITY OF THE SPACE
Creating dynamic public areas suitable for various activities throughout the year – events, markets, celebrations, children’s activities, etc.
Note! Deadline for registration is 4th February 2026, but you can submit your project until 9th February 2026.
Results will be announced no later than 24 March 2026.
Who may enter?
The competition is open worldwide, and welcomes architects, urbanists, landscape architects, and multidisciplinary teams.
Prize:
The total prize fund is €22,000, of which €10,000 are reserved for the First Prize. The municipality of Elin Pelin will commission a technical and working design with an estimated value of €125,000 for design services.
➜ 1st Prize – €10,000
➜ 2nd Prize – €7,000
➜ 3rd Prize – €3,000
➜ 2 Honorable Mentions – €1,000 each
Entry fees:
There is no entry fee to participate!
Official website
Organiser
Municipality of Elin Pelin

