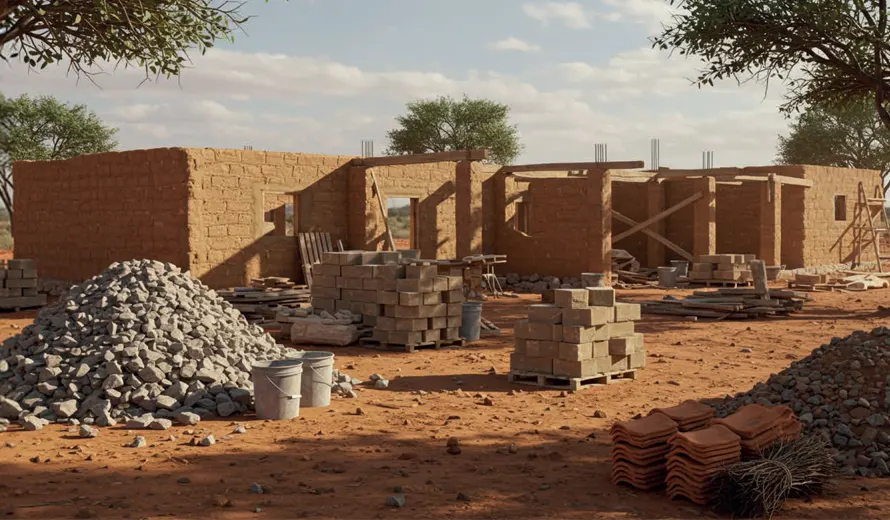Senegal Secondary School: Building Opportunities in Djilakh Architecture Competition

Senegal Secondary School: Building Opportunities in Djilakh Architecture Competition is now open for entries!
Archstorming recently has launched a new humanitarian international architecture competition to rethink education through earth construction and innovation.
Short description
In rural Senegal, thousands of children are forced to abandon school after completing primary education due to the absence of secondary schools. This is the case in Djilakh, a village of over 4,000 people with two primary schools but no secondary school—resulting in alarmingly high dropout rates, especially among girls.
To address this urgent need, Archstorming and the NGO Let’s Build My School (LBMS) have launched the Senegal Secondary School competition, inviting architects and students to design a flexible, sustainable, and replicable secondary school in Djilakh—one that can also become a reference model for future construction in the region.
Organiser invite architects, designers, and students from around the world to design a new secondary school for 160 students. It will include classrooms, teachers’ room, restrooms, and outdoor areas for farming and recreation. This is a unique chance to design a school that responds to real needs, impacts lives, and becomes a reference for future educational projects in the region.
Participants are encouraged to use earth-based materials and simple techniques that can be easily built by local workers.
Sustainability, low cost, and climate adaptability are key. One of the biggest challenges is the roofing system, which must ensure thermal comfort while being affordable and replicable. Your design will help define new models of construction that can be adopted across other rural communities in Senegal.
location & characteristics
The new secondary school will share the site with an existing primary school in Djilakh. The site is located on the outskirts of the community, it is flat and easily buildable, with access to both electricity and water.
Access to the site is provided by an unpaved dirt road running along its eastern side (right-hand). The current entrance to the site is marked on the image, but
participants are free to relocate it as needed in their proposals.
The new secondary school should be built on the eastern half (right side) of the site, next to the access road, in the area marked in blue on the site image.
The three structures currently located in the middle of this blue area are abandoned and in very poor condition, and will be demolished prior to construction. Therefore, for the purpose of this competition, participants should consider this area of the site as empty and available for the new development.
However, the trees located in the center of this area must be preserved.
On the western side (left) of the plot are the existing primary school facilities, which are currently in use and must not be affected by this project.
Submissions will be judged by the jury based on their successful response to the following key aspects:
1. Design Concept & Community Impact:
• Is the architectural concept strong, coherent, and innovative?
• Can the design generate positive impact beyond the school itself—such as introducing new construction techniques or supporting local economic development?
2. Functionality & Program compliance:
• Does the design effectively address the spaces and uses required in the competition program?
• Are the spaces well organized to support a functional, inclusive, and efficient environment for students, teachers, and the broader community?
• Does the proposal reflect a realistic understanding of the local climate, available materials, and construction capabilities?
3. Architectural Quality & Contextual Fit:
• What level of architectural merit does the proposal show in terms of form, spatial quality, light, and atmosphere?
• Does it foster a safe, welcoming, and inspiring learning environment?
• Is the design well integrated into the physical, social, and cultural context of Djilakh?
4. Alignment with Key Desing Principles:
• Does the project meet the key design principles of the competition including affordability and sustainability, simple and replicable construction, passive and climate-responsive design, use of local materials, safety forchildren, and potential for future expansion?
• Are passive design strategies effectively integrated to enhance thermal comfort and environmental performance?
• Is the proposed roofing solution affordable, thermally efficient, and easy to build using local resources and labor?
5. Presentation & Communication:
• Is the proposal clearly, coherently, and visually presented?
• Does the submission effectively communicate the key ideas and added value of the project?
Winners will be announced on Feb 26, 2026.
Who may enter?
Organiser invite architects, designers, and students from around the world to participate in this competition.
Prize:
➜ 1st Prize: €6,000 + Construction
➜ 2nd Prize: €2,000
➜ 3rd Prize: €1,000
➜ 2 Special Mentions: €500 each
➜ 10 Honorable Mentions
All finalist projects will be featured on international architecture platforms and social media. All participants will receive a digital certificate.
Entry fees:
The registration fees are per team and they are tiered based on the date of registration as follows:
➜ Early Bird Registration: €70 + VAT
➜ Standard Registration: €90 + VAT
➜ Extended Registration: €110 + VAT
➜ Final Call Registration: €130 + VAT
Official website
Organiser
Archstorming





